Instant Connection for Pixel Streaming
— New Feature Automated Setup





Essential Tools for ArchViz Designers
Essential Tools for ArchViz Designers
Essential Tools for ArchViz Designers
Published on November 2, 2021
Updated on December 10, 2023
Table of Contents
Have you ever had a client who just can’t visualize your design artistry?
Your only solution is to produce an architectural visualization so they can appreciate your work and sign-off on the deal. Your search for the right software and find many free trial programs, but you don’t have a clue which ones are right for you.
This article will take a look at what tools you’ll need including a snapshot of specific programs to get you started.
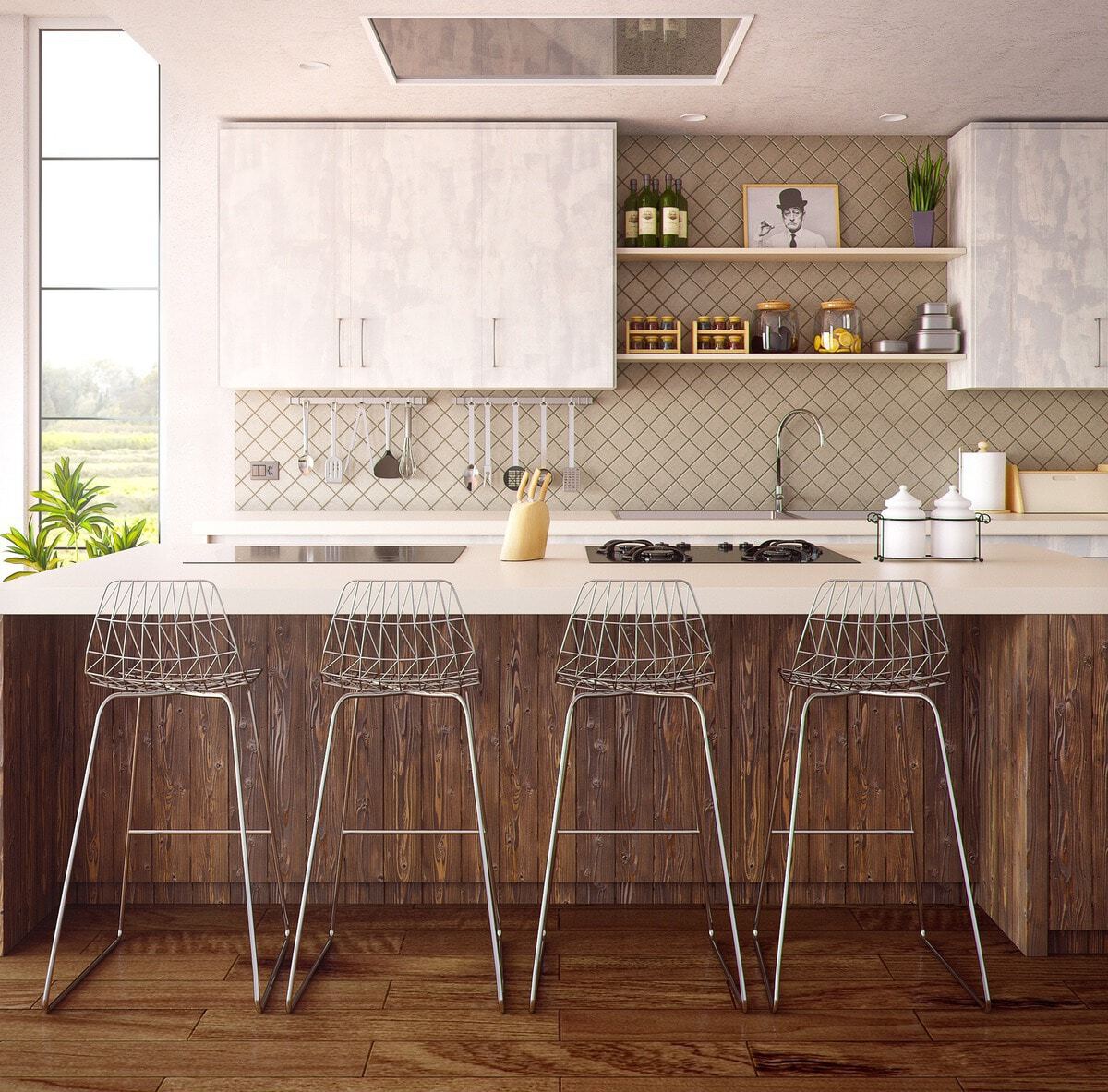
Image by giovanni gargiulo from Pixabay
Archviz
The latest development in architectural visualization (Archviz) is 3D visualization. This allows clients to “walk” around the 3D model and view it from any angle. Archviz is divided into modeling, layout and animation, and rendering.
In this short article, you’ll learn about the essential archviz tools you’ll need to get your client to sign-off on the deal.
Modeling
Building the story environment is the first step in the Archviz process and includes the setting, props, characters, and scenery. The items are roughed out for a quick build and refined with details later in the process.
Trimble SketchUp and Autodesk 3ds Max have more users than other apps. There are other strong products that exist in the market like Autodesk Maya, which is heavily used in the film and television industry. You will find that SketchUp and 3ds Max are more intuitive for architects.
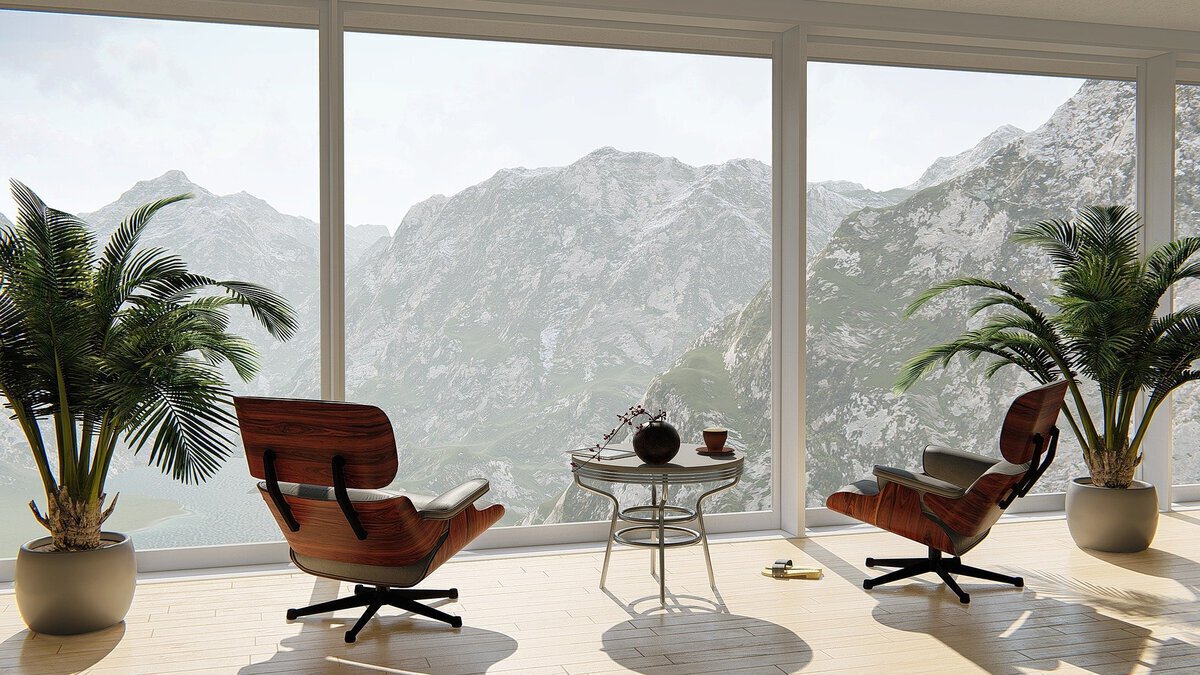
Image by Arek Socha from Pixabay
3Ds Max Requirements
For 3Ds Max to function as designed, your computer operating system must be 64-bit Microsoft Windows 10 or better. All major browsers are compatible. While 4 GB of RAM is the minimum requirement, 8GB or more will give you glitch-free movement.
The software itself will use 9GB of storage. Autodesk also recommends a three-button mouse.
The free trial is good for 30-days and can be converted to any package. The cost is $205/month, $1,620/tear, or $4,375 every 3 years. The software has more plugins for pre-built items and textures than other apps.
It also has several generators (like floor generators) to speed the building process without pixelation (pixelation reduces the quality of the image).
If you need more information about hardware, consider reading about the Best Computers for Architects. If you’re just getting started with the 3ds Max software, be sure to check out our post A Complete Guide to the Top Tutorials for 3Ds Max to learn from great tutorial resources in the field!
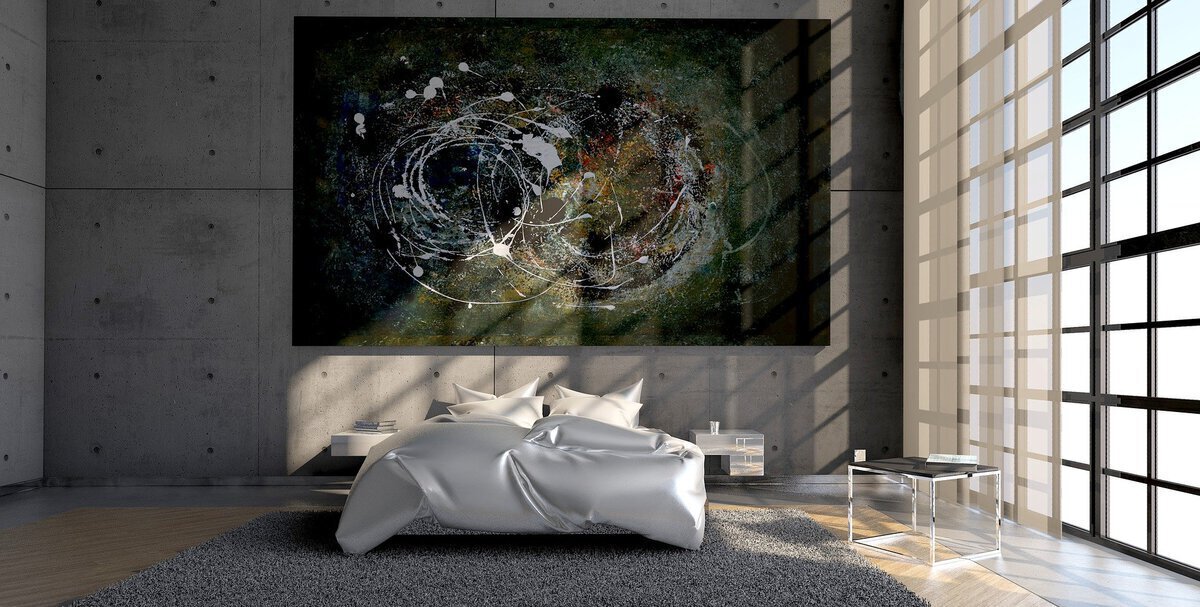
Image by PIRO4D from Pixabay
SketchUp Requirements
For SketchUp, your computer operating system must be 64-bit Microsoft Windows 10 or Mac OS 11+. All major browsers are compatible. While 4 GB of RAM is the minimum requirement, 8GB or more is better. The software itself will use up 1GB of storage. A Chromebook can also be used with the maximum amount of ram.
The free trial is good for 30-days and can be converted to any package. The cost for the web-only version is $119/year and the desktop and web version is $299/year. The studio version for both desktop and web includes HVAC sizing, building energy and daylight analysis, and thermal comfort analysis.
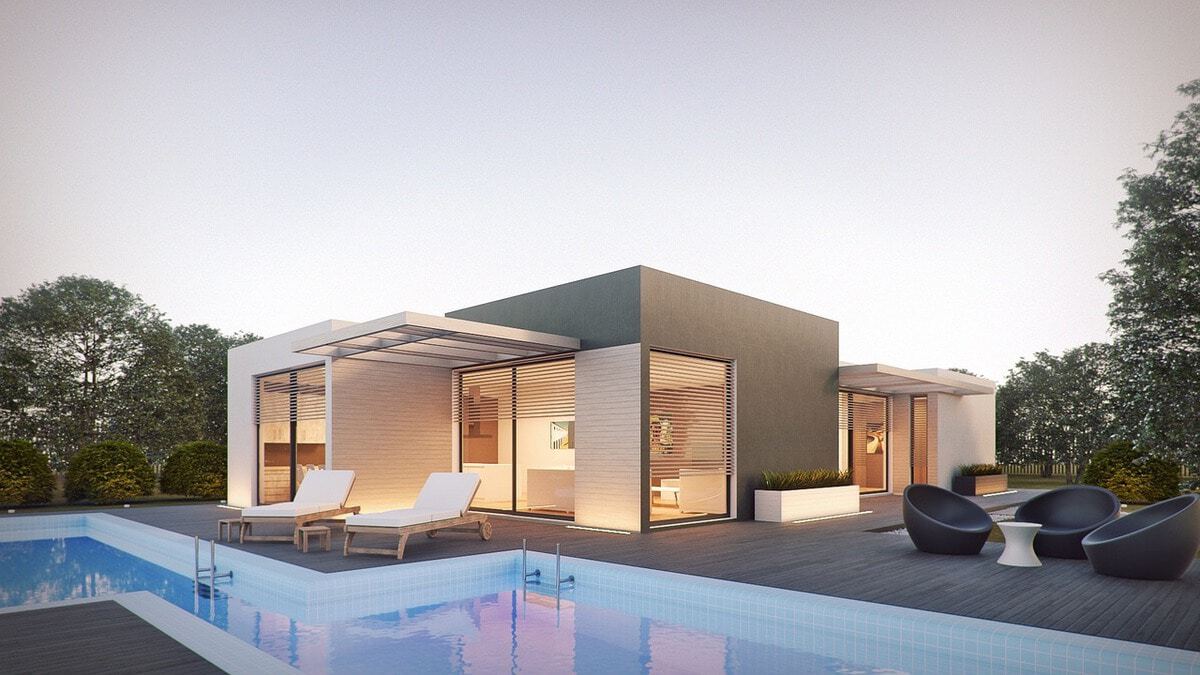
Image by giovanni gargiulo from Pixabay
Real-Time Visualization
While rendering is included in most professional modeling software apps, real-time or near real-time rendering is advantageous. The most popular software is Lumion Pro.
The software synchronizes with your authoring software. It has built-in assets including various skies, trees, etc. The system requirements are the same as the modeling software.
Lumion fully supports both SketchUp and 3Ds Max. Its real-time rendering operates at about 70% of the details that would show up with clarity when fully rendered. The software also supports .3ds and .fbx files.
Have you ever had a client who just can’t visualize your design artistry?
Your only solution is to produce an architectural visualization so they can appreciate your work and sign-off on the deal. Your search for the right software and find many free trial programs, but you don’t have a clue which ones are right for you.
This article will take a look at what tools you’ll need including a snapshot of specific programs to get you started.

Image by giovanni gargiulo from Pixabay
Archviz
The latest development in architectural visualization (Archviz) is 3D visualization. This allows clients to “walk” around the 3D model and view it from any angle. Archviz is divided into modeling, layout and animation, and rendering.
In this short article, you’ll learn about the essential archviz tools you’ll need to get your client to sign-off on the deal.
Modeling
Building the story environment is the first step in the Archviz process and includes the setting, props, characters, and scenery. The items are roughed out for a quick build and refined with details later in the process.
Trimble SketchUp and Autodesk 3ds Max have more users than other apps. There are other strong products that exist in the market like Autodesk Maya, which is heavily used in the film and television industry. You will find that SketchUp and 3ds Max are more intuitive for architects.

Image by Arek Socha from Pixabay
3Ds Max Requirements
For 3Ds Max to function as designed, your computer operating system must be 64-bit Microsoft Windows 10 or better. All major browsers are compatible. While 4 GB of RAM is the minimum requirement, 8GB or more will give you glitch-free movement.
The software itself will use 9GB of storage. Autodesk also recommends a three-button mouse.
The free trial is good for 30-days and can be converted to any package. The cost is $205/month, $1,620/tear, or $4,375 every 3 years. The software has more plugins for pre-built items and textures than other apps.
It also has several generators (like floor generators) to speed the building process without pixelation (pixelation reduces the quality of the image).
If you need more information about hardware, consider reading about the Best Computers for Architects. If you’re just getting started with the 3ds Max software, be sure to check out our post A Complete Guide to the Top Tutorials for 3Ds Max to learn from great tutorial resources in the field!

Image by PIRO4D from Pixabay
SketchUp Requirements
For SketchUp, your computer operating system must be 64-bit Microsoft Windows 10 or Mac OS 11+. All major browsers are compatible. While 4 GB of RAM is the minimum requirement, 8GB or more is better. The software itself will use up 1GB of storage. A Chromebook can also be used with the maximum amount of ram.
The free trial is good for 30-days and can be converted to any package. The cost for the web-only version is $119/year and the desktop and web version is $299/year. The studio version for both desktop and web includes HVAC sizing, building energy and daylight analysis, and thermal comfort analysis.

Image by giovanni gargiulo from Pixabay
Real-Time Visualization
While rendering is included in most professional modeling software apps, real-time or near real-time rendering is advantageous. The most popular software is Lumion Pro.
The software synchronizes with your authoring software. It has built-in assets including various skies, trees, etc. The system requirements are the same as the modeling software.
Lumion fully supports both SketchUp and 3Ds Max. Its real-time rendering operates at about 70% of the details that would show up with clarity when fully rendered. The software also supports .3ds and .fbx files.
Get Beyond Your Computer Performance
Run applications on your cloud computer with the latest generation hardware. No more crashes or lags.
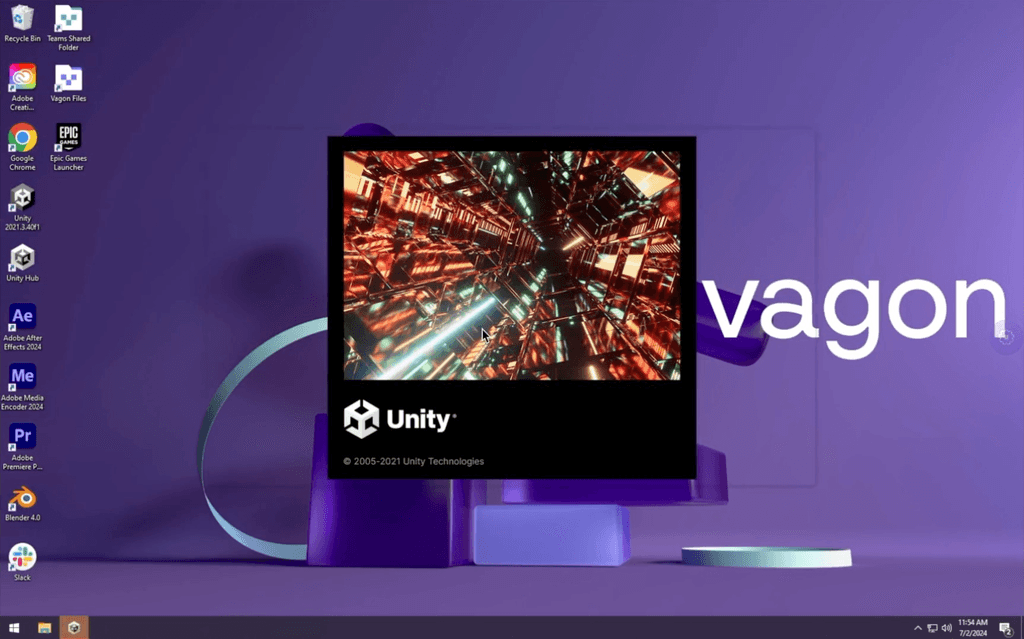
Trial includes 1 hour usage + 7 days of storage.
Get Beyond Your Computer Performance
Run applications on your cloud computer with the latest generation hardware. No more crashes or lags.

Trial includes 1 hour usage + 7 days of storage.
Get Beyond Your Computer Performance
Run applications on your cloud computer with the latest generation hardware. No more crashes or lags.

Trial includes 1 hour usage + 7 days of storage.
Get Beyond Your Computer Performance
Run applications on your cloud computer with the latest generation hardware. No more crashes or lags.

Trial includes 1 hour usage + 7 days of storage.
Get Beyond Your Computer Performance
Run applications on your cloud computer with the latest generation hardware. No more crashes or lags.

Trial includes 1 hour usage + 7 days of storage.
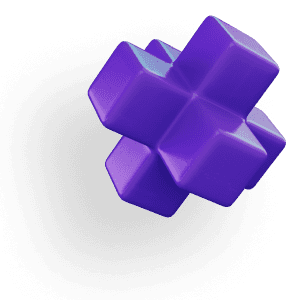
Ready to focus on your creativity?
Vagon gives you the ability to create & render projects, collaborate, and stream applications with the power of the best hardware.

Vagon Blog
Run heavy applications on any device with
your personal computer on the cloud.
San Francisco, California
Solutions
Vagon Teams
Vagon Streams
Use Cases
Resources
Vagon Blog
The Best Render Settings for Blender 3D
Arcware vs Vagon Streams: Best Pixel Streaming Alternatives
How To Use FL Studio on a Cloud Computer
Reducing Latency in Virtual Desktops: 11 Fixes That Actually Work
PureWeb vs Vagon Streams: Best Alternative Pixel Streaming Platform
How To Use Photoshop On iPad
How To Fix Slow & Laggy Performance on AWS Workspaces VDIs?
Arcane Mirage vs Vagon Streams: Best Alternative Pixel Streaming Platform
The Best Unity Shortcuts
Vagon Blog
Run heavy applications on any device with
your personal computer on the cloud.
San Francisco, California
Solutions
Vagon Teams
Vagon Streams
Use Cases
Resources
Vagon Blog
The Best Render Settings for Blender 3D
Arcware vs Vagon Streams: Best Pixel Streaming Alternatives
How To Use FL Studio on a Cloud Computer
Reducing Latency in Virtual Desktops: 11 Fixes That Actually Work
PureWeb vs Vagon Streams: Best Alternative Pixel Streaming Platform
How To Use Photoshop On iPad
How To Fix Slow & Laggy Performance on AWS Workspaces VDIs?
Arcane Mirage vs Vagon Streams: Best Alternative Pixel Streaming Platform
The Best Unity Shortcuts
Vagon Blog
Run heavy applications on any device with
your personal computer on the cloud.
San Francisco, California
Solutions
Vagon Teams
Vagon Streams
Use Cases
Resources
Vagon Blog
The Best Render Settings for Blender 3D
Arcware vs Vagon Streams: Best Pixel Streaming Alternatives
How To Use FL Studio on a Cloud Computer
Reducing Latency in Virtual Desktops: 11 Fixes That Actually Work
PureWeb vs Vagon Streams: Best Alternative Pixel Streaming Platform
How To Use Photoshop On iPad
How To Fix Slow & Laggy Performance on AWS Workspaces VDIs?
Arcane Mirage vs Vagon Streams: Best Alternative Pixel Streaming Platform
The Best Unity Shortcuts
Vagon Blog
Run heavy applications on any device with
your personal computer on the cloud.
San Francisco, California
Solutions
Vagon Teams
Vagon Streams
Use Cases
Resources
Vagon Blog



