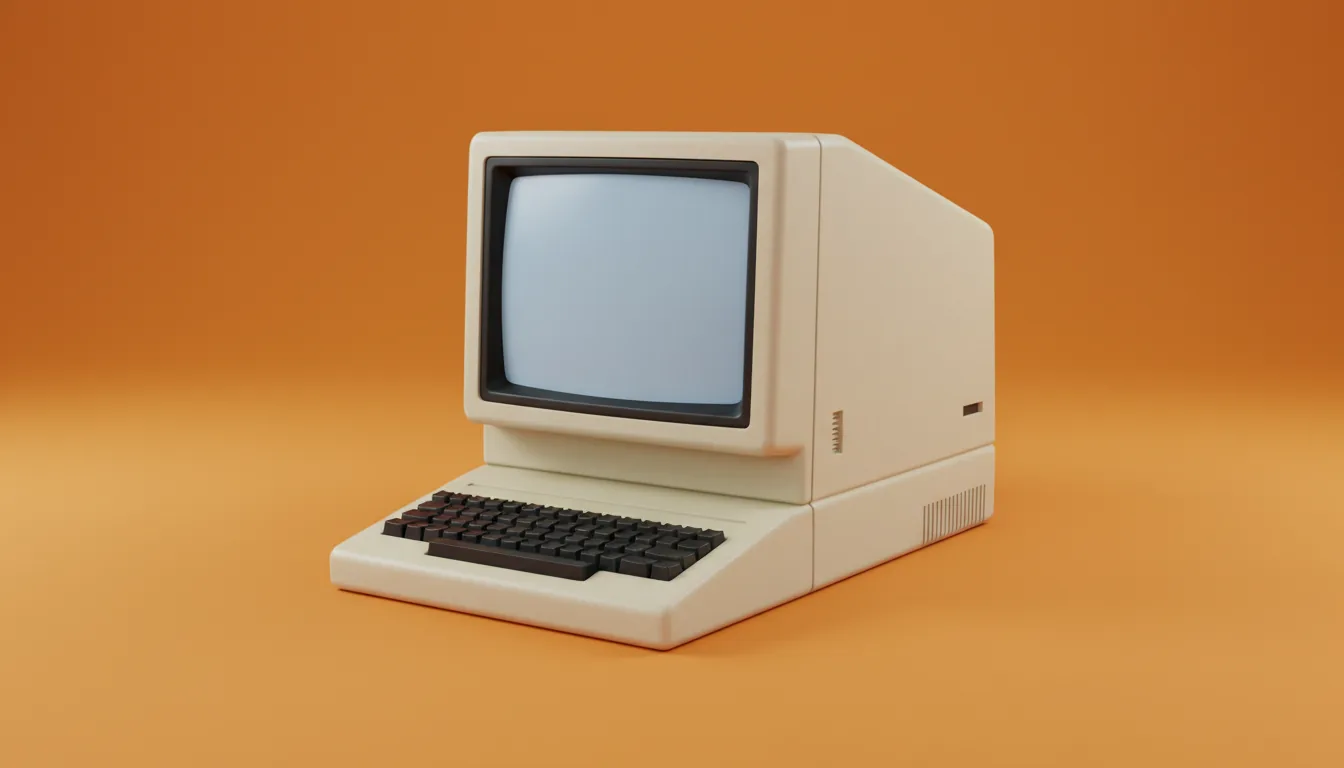Instant Connection for Pixel Streaming
— New Feature Automated Setup

AutoCAD vs ArchiCAD: Guide to Choosing the Right CAD Software
AutoCAD vs ArchiCAD: Guide to Choosing the Right CAD Software
AutoCAD vs ArchiCAD: Guide to Choosing the Right CAD Software
Published on September 17, 2024
Table of Contents
Choosing between AutoCAD and ArchiCAD can be overwhelming, especially if you're new to CAD software. Each has its own strengths, tailored for different design needs. In this guide, we’ll break down both tools, helping you find the best fit for your projects. Ready to discover which software aligns with your goals? Let’s dive in.
When stepping into the world of CAD, two names stand out: AutoCAD and ArchiCAD. Both are giants in the design industry, but they serve distinct purposes. AutoCAD, developed by Autodesk, is a versatile tool used across industries for technical drawing and 2D/3D design. On the other hand, ArchiCAD, crafted by Graphisoft, focuses on architectural modeling and building information modeling (BIM).
Curious how AutoCAD stacks up against other design tools? Here's a comprehensive comparison of AutoCAD vs Blender that explores two very different workflows—perfect if you're weighing options outside traditional CAD.
You can also check out our GPU Guide for tips to use GPU, along with speed up and acceleration tips for Autodesk AutoCAD.
For beginners, choosing between these two can be tricky, but understanding their core functionalities is the first step. So, which one is truly better for your needs? Let’s explore the details and find out.
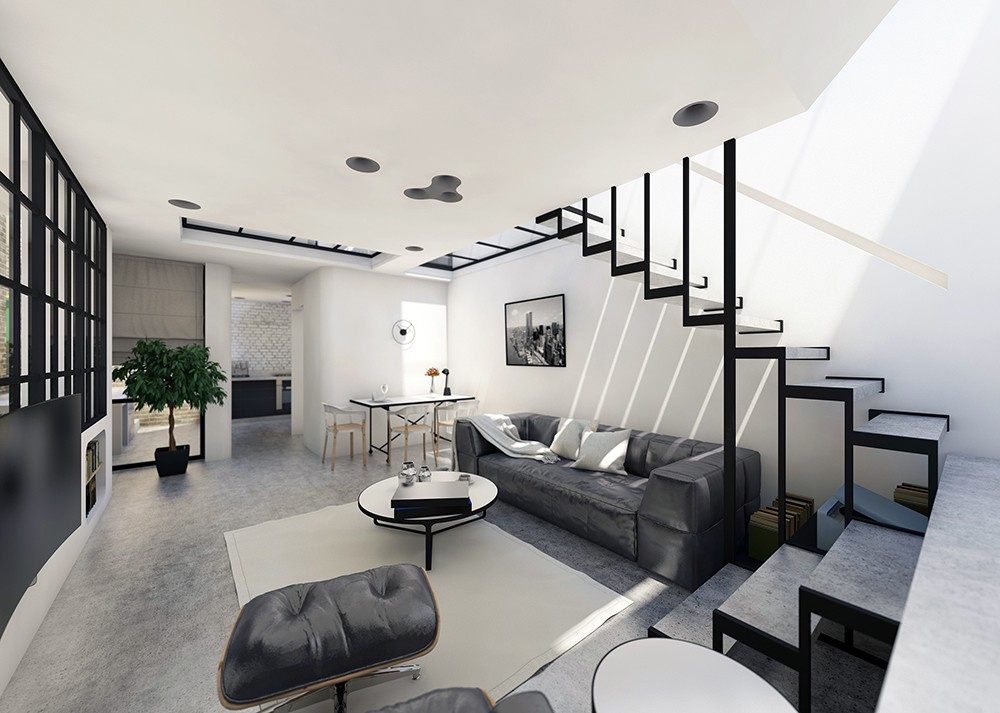
What Is AutoCAD?
AutoCAD is a powerhouse in the world of computer-aided design. Created by Autodesk, it’s widely known as the go-to software for professionals in architecture, engineering, and construction. Its versatility shines in 2D drafting and technical designs, making it ideal for anyone from engineers to product designers. If you're looking to dive deeper, these top AutoCAD tutorials can help you get started with all the essential tools.
What sets AutoCAD apart is its adaptability—whether you need precise 2D layouts or complex 3D models, AutoCAD has you covered. Its customizable interface and extensive library of tools allow users to shape the software around their specific project requirements.
“AutoCAD is like the Swiss Army Knife of design software—offering a tool for every task.”
Key Features of AutoCAD
2D & 3D Drawing Capabilities: Create detailed technical drawings and 3D models with ease.
Extensive Library of Tools: Packed with design features and plug-ins to extend its power.
File Compatibility: Supports popular formats like .DWG, .DXF, making collaboration simpler.
Cloud Integration: Access your projects from anywhere, thanks to its cloud-based features.
Customizable Interface: Personalize the workspace to boost efficiency and workflow.
What Is ArchiCAD?
ArchiCAD, developed by Graphisoft, is a specialized tool that stands tall in the field of architectural design. Unlike general-purpose CAD programs, ArchiCAD is built with architects in mind, offering powerful 3D modeling and BIM features. It’s designed to simplify complex architectural workflows, from initial concept to detailed documentation. For more hands-on learning, check out these ArchiCAD tutorials to master its features.
What makes ArchiCAD truly shine is its seamless integration of BIM, enabling architects to visualize and document building projects with precision. It’s perfect for teams looking to collaborate efficiently on architectural designs, ensuring every aspect of the structure is perfectly modeled.
"ArchiCAD is the architect’s trusted partner for bringing building designs to life."
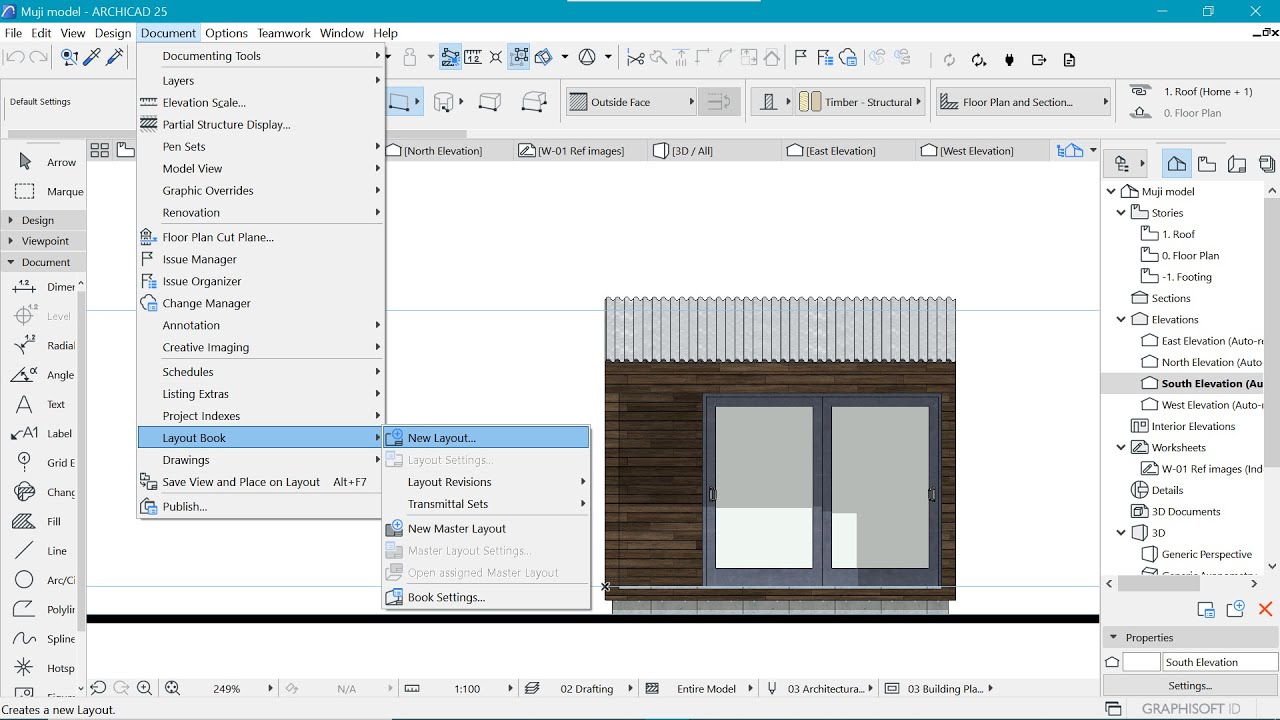
Key Features of ArchiCAD
BIM Integration: Provides a comprehensive Building Information Modeling system to streamline design and documentation.
Realistic 3D Visualizations: Allows users to create lifelike renderings of projects.
Object-Based Design: Design elements like walls, roofs, and windows are easy to manipulate and modify.
Architectural Tools: Specific features designed for architects, making tasks like adding slabs, walls, and roofs seamless.
Team Collaboration: Teamwork features let multiple users collaborate on the same project in real time.
AutoCAD vs ArchiCAD: Key Differences
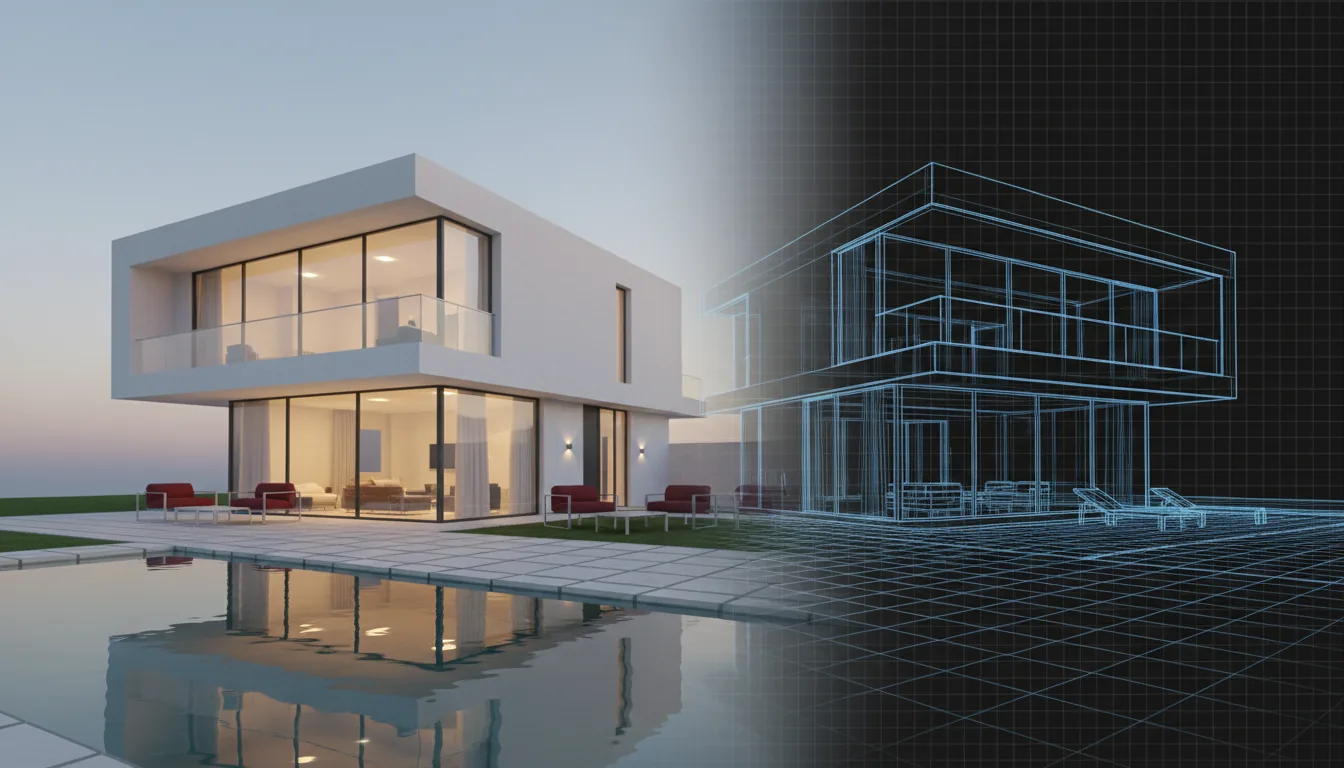
When deciding between AutoCAD and ArchiCAD, understanding the core differences is crucial. Both tools excel in different areas, and your choice should be based on your specific needs. From design capabilities to industry focus, these two CAD giants are built with distinct purposes in mind. Below, we’ll break down their key differences to help you make an informed decision.
2D vs. 3D Design
AutoCAD: AutoCAD is renowned for its precision in 2D drafting, making it the go-to choice for technical drawings and detailed layouts. It provides extensive control over linework and geometry, ideal for engineers and drafters who prioritize accuracy. If you're curious about other comparisons, explore AutoCAD vs SketchUp to see how these tools differ in 3D modeling.
ArchiCAD: ArchiCAD shines in the 3D realm. Its BIM (Building Information Modeling) integration allows architects to create realistic, immersive 3D models that provide a complete representation of buildings, including structural details and materials. If you're focused on 3D design and visualization, ArchiCAD delivers a more powerful experience.
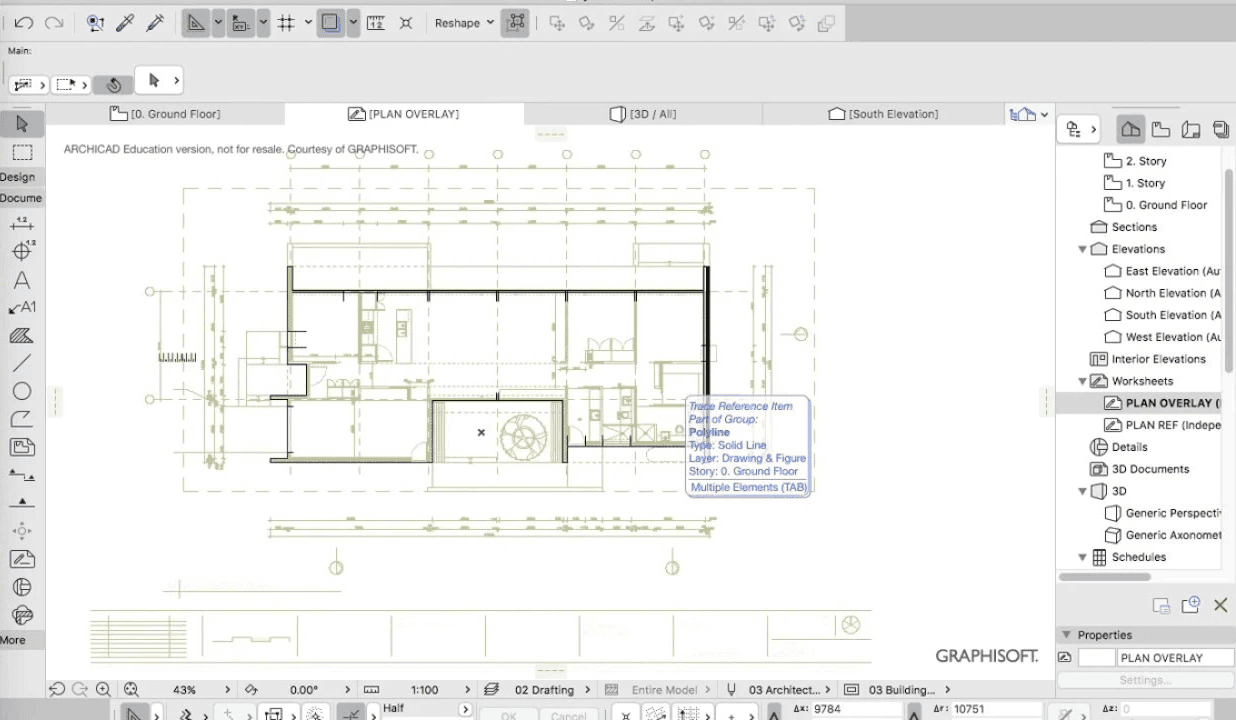
Industry Focus
AutoCAD: AutoCAD is a generalist in the CAD world, widely used across a broad spectrum of industries such as architecture, engineering, manufacturing, and even graphic design. Its versatility makes it a reliable tool for any designer or engineer.
ArchiCAD: ArchiCAD, by contrast, is specialized for architectural projects. It’s built specifically for architects and construction professionals who need tools tailored to building design and documentation. With its emphasis on BIM, ArchiCAD is more suited for construction projects requiring in-depth architectural modeling.
Learning Curve
AutoCAD: AutoCAD is generally easier for newcomers to pick up, thanks to its long-standing presence and abundance of tutorials, forums, and training resources. Its interface is intuitive, especially for 2D drafting tasks.
ArchiCAD: ArchiCAD, on the other hand, demands a bit more time to master, especially if you’re not familiar with architectural workflows. Its focus on BIM and 3D modeling may pose a steeper learning curve, particularly for users without architectural backgrounds.
Collaboration & Workflow
AutoCAD: AutoCAD works well for individual projects and offers basic cloud integration for file sharing. While it supports collaboration, it’s not as seamless for large teams working on architectural projects. If you're concerned about your hardware's capability to run AutoCAD, you can also check out how to run AutoCAD on low-end devices without a GPU here.
ArchiCAD: ArchiCAD is designed with teamwork in mind. Its collaboration tools, especially the Teamwork feature, allow multiple architects to work on the same project simultaneously. This makes it ideal for large architectural teams that need efficient project coordination.
Pricing & Licensing
AutoCAD: AutoCAD operates on a subscription basis, with flexible pricing options depending on the package. However, it can get expensive, especially if you require access to advanced features or additional plugins. If you're considering alternatives, here's a list of the top alternatives to AutoCAD that might suit your budget better.
ArchiCAD: ArchiCAD offers a more cost-effective solution for architects, as many essential tools, including a robust BIM library, come as part of the standard package. This makes it more budget-friendly for firms focused on architecture.
Which One Should You Choose?
Deciding between AutoCAD and ArchiCAD ultimately depends on your specific role and project needs. Both programs are powerful, but each is designed with different users in mind. Here’s how you can make the best choice:
For Architects: If your primary focus is architectural design and you frequently work with Building Information Modeling (BIM), ArchiCAD should be your top pick. It’s packed with features that streamline the architectural design process, from concept to construction. Plus, its focus on 3D visualizations makes it ideal for bringing architectural visions to life. Architects also frequently explore tools like AutoCAD vs Revit, another major player in the architectural design field.
For Engineers & Designers: For professionals who need a versatile tool capable of handling a wide range of design tasks, AutoCAD is the better option. If you're unsure, see how AutoCAD compares to SolidWorks to help you choose the right software for your needs. Whether you’re working on mechanical designs, civil engineering projects, or even electrical schematics, AutoCAD’s broad capabilities make it the ideal choice for engineers and designers across industries. You might also want to explore how AutoCAD compares to Inventor, a great tool for mechanical design projects.
For 2D Drafting Experts: If your work revolves around precise 2D drafting, AutoCAD is a natural fit. Its comprehensive set of 2D tools makes it the best option for technical drawings and layouts, allowing you to create detailed blueprints and plans with ease. For more comparisons with other popular CAD tools, see how AutoCAD stacks up against Rhino and other design software.
For 3D Modeling Lovers: For users who are passionate about creating immersive 3D models, ArchiCAD is unmatched. Its dedicated 3D modeling tools and focus on BIM make it the superior choice for those looking to design, visualize, and simulate complex structures.
“In the end, it all comes down to your project needs—AutoCAD offers broad versatility, while ArchiCAD excels in architectural precision.”
Pros and Cons of AutoCAD vs ArchiCAD
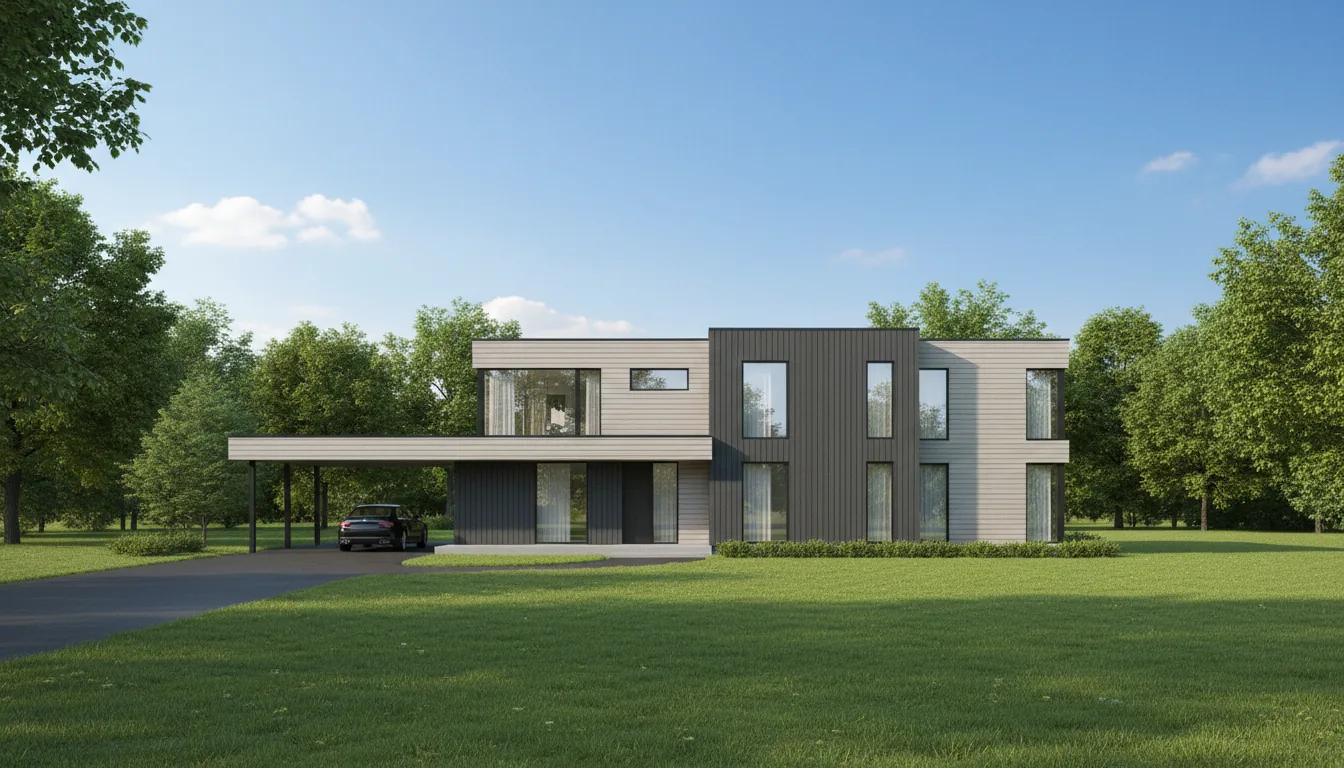
AutoCAD Pros
Highly versatile across various industries.
Powerful 2D and 3D design tools.
Large user base with extensive learning resources.
Excellent file compatibility with popular formats like .DWG and .DXF.
AutoCAD Cons
Higher cost with subscription-based pricing.
Lacks specialized BIM functionality.
Less optimized for 3D architectural designs.
ArchiCAD Pros
Tailored for architects, perfect for BIM workflows.
Strong collaboration tools for teamwork.
Easier and more intuitive for complex 3D modeling.
More budget-friendly for architectural firms with all-in-one packages.
ArchiCAD Cons
Steeper learning curve for non-architects.
Less flexible for industries outside architecture.
Final Decision
At the end of the day, there’s no one-size-fits-all answer when it comes to choosing between AutoCAD and ArchiCAD. It all depends on your specific needs. AutoCAD excels in versatility, making it the preferred choice for engineers, designers, and those working across multiple industries. Dive deeper into specific comparisons like AutoCAD vs CATIA to see how it matches up in industrial design. Meanwhile, ArchiCAD is a dream tool for architects, with its seamless integration of 3D modeling and BIM capabilities.
Want to make the decision easier? Try both AutoCAD and ArchiCAD instantly using Vagon. With Vagon's cloud computers, you can test both programs side by side without needing to install or configure them. And once you’ve chosen, Vagon can help you supercharge your workflow and rendering power with its high-performance cloud setup. Why wait? Start your journey with Vagon and take your designs to the next level.
FAQs:
Is AutoCAD easier than ArchiCAD?
Yes, AutoCAD is generally more beginner-friendly, especially if you're focusing on 2D drafting and technical drawings. Its wide range of tutorials and intuitive interface make it ideal for new users.
Which software is better for 3D modeling?
ArchiCAD excels in 3D modeling, particularly for architectural projects. With its BIM integration, ArchiCAD allows for highly detailed, immersive 3D designs, making it a strong choice for professionals focused on building modeling.
Can AutoCAD do what ArchiCAD does?
While AutoCAD can handle 3D designs, it lacks the specialized tools and BIM functionality that ArchiCAD offers for architecture-specific projects. AutoCAD is more versatile for general design, but falls short in advanced architectural workflows. You may also want to compare it to other alternatives like AutoCAD vs Fusion 360 for more versatility in engineering.
What’s better for teams?
ArchiCAD is designed with teamwork in mind. Its Teamwork feature allows multiple users to collaborate on the same project simultaneously, making it ideal for large architectural firms or teams working on complex projects.
Which software is more affordable?
Pricing varies, but ArchiCAD often provides better value for architects because many features, like BIM, come standard. AutoCAD can get expensive, especially if you need advanced features or additional plugins.
Can I use both AutoCAD and ArchiCAD together?
Yes, many firms use both software. AutoCAD can be used for detailed 2D drafting, while ArchiCAD handles the 3D modeling and architectural aspects. Using both together can enhance your workflow, but requires managing file compatibility and workflow integration.
Choosing between AutoCAD and ArchiCAD can be overwhelming, especially if you're new to CAD software. Each has its own strengths, tailored for different design needs. In this guide, we’ll break down both tools, helping you find the best fit for your projects. Ready to discover which software aligns with your goals? Let’s dive in.
When stepping into the world of CAD, two names stand out: AutoCAD and ArchiCAD. Both are giants in the design industry, but they serve distinct purposes. AutoCAD, developed by Autodesk, is a versatile tool used across industries for technical drawing and 2D/3D design. On the other hand, ArchiCAD, crafted by Graphisoft, focuses on architectural modeling and building information modeling (BIM).
Curious how AutoCAD stacks up against other design tools? Here's a comprehensive comparison of AutoCAD vs Blender that explores two very different workflows—perfect if you're weighing options outside traditional CAD.
You can also check out our GPU Guide for tips to use GPU, along with speed up and acceleration tips for Autodesk AutoCAD.
For beginners, choosing between these two can be tricky, but understanding their core functionalities is the first step. So, which one is truly better for your needs? Let’s explore the details and find out.

What Is AutoCAD?
AutoCAD is a powerhouse in the world of computer-aided design. Created by Autodesk, it’s widely known as the go-to software for professionals in architecture, engineering, and construction. Its versatility shines in 2D drafting and technical designs, making it ideal for anyone from engineers to product designers. If you're looking to dive deeper, these top AutoCAD tutorials can help you get started with all the essential tools.
What sets AutoCAD apart is its adaptability—whether you need precise 2D layouts or complex 3D models, AutoCAD has you covered. Its customizable interface and extensive library of tools allow users to shape the software around their specific project requirements.
“AutoCAD is like the Swiss Army Knife of design software—offering a tool for every task.”
Key Features of AutoCAD
2D & 3D Drawing Capabilities: Create detailed technical drawings and 3D models with ease.
Extensive Library of Tools: Packed with design features and plug-ins to extend its power.
File Compatibility: Supports popular formats like .DWG, .DXF, making collaboration simpler.
Cloud Integration: Access your projects from anywhere, thanks to its cloud-based features.
Customizable Interface: Personalize the workspace to boost efficiency and workflow.
What Is ArchiCAD?
ArchiCAD, developed by Graphisoft, is a specialized tool that stands tall in the field of architectural design. Unlike general-purpose CAD programs, ArchiCAD is built with architects in mind, offering powerful 3D modeling and BIM features. It’s designed to simplify complex architectural workflows, from initial concept to detailed documentation. For more hands-on learning, check out these ArchiCAD tutorials to master its features.
What makes ArchiCAD truly shine is its seamless integration of BIM, enabling architects to visualize and document building projects with precision. It’s perfect for teams looking to collaborate efficiently on architectural designs, ensuring every aspect of the structure is perfectly modeled.
"ArchiCAD is the architect’s trusted partner for bringing building designs to life."

Key Features of ArchiCAD
BIM Integration: Provides a comprehensive Building Information Modeling system to streamline design and documentation.
Realistic 3D Visualizations: Allows users to create lifelike renderings of projects.
Object-Based Design: Design elements like walls, roofs, and windows are easy to manipulate and modify.
Architectural Tools: Specific features designed for architects, making tasks like adding slabs, walls, and roofs seamless.
Team Collaboration: Teamwork features let multiple users collaborate on the same project in real time.
AutoCAD vs ArchiCAD: Key Differences

When deciding between AutoCAD and ArchiCAD, understanding the core differences is crucial. Both tools excel in different areas, and your choice should be based on your specific needs. From design capabilities to industry focus, these two CAD giants are built with distinct purposes in mind. Below, we’ll break down their key differences to help you make an informed decision.
2D vs. 3D Design
AutoCAD: AutoCAD is renowned for its precision in 2D drafting, making it the go-to choice for technical drawings and detailed layouts. It provides extensive control over linework and geometry, ideal for engineers and drafters who prioritize accuracy. If you're curious about other comparisons, explore AutoCAD vs SketchUp to see how these tools differ in 3D modeling.
ArchiCAD: ArchiCAD shines in the 3D realm. Its BIM (Building Information Modeling) integration allows architects to create realistic, immersive 3D models that provide a complete representation of buildings, including structural details and materials. If you're focused on 3D design and visualization, ArchiCAD delivers a more powerful experience.

Industry Focus
AutoCAD: AutoCAD is a generalist in the CAD world, widely used across a broad spectrum of industries such as architecture, engineering, manufacturing, and even graphic design. Its versatility makes it a reliable tool for any designer or engineer.
ArchiCAD: ArchiCAD, by contrast, is specialized for architectural projects. It’s built specifically for architects and construction professionals who need tools tailored to building design and documentation. With its emphasis on BIM, ArchiCAD is more suited for construction projects requiring in-depth architectural modeling.
Learning Curve
AutoCAD: AutoCAD is generally easier for newcomers to pick up, thanks to its long-standing presence and abundance of tutorials, forums, and training resources. Its interface is intuitive, especially for 2D drafting tasks.
ArchiCAD: ArchiCAD, on the other hand, demands a bit more time to master, especially if you’re not familiar with architectural workflows. Its focus on BIM and 3D modeling may pose a steeper learning curve, particularly for users without architectural backgrounds.
Collaboration & Workflow
AutoCAD: AutoCAD works well for individual projects and offers basic cloud integration for file sharing. While it supports collaboration, it’s not as seamless for large teams working on architectural projects. If you're concerned about your hardware's capability to run AutoCAD, you can also check out how to run AutoCAD on low-end devices without a GPU here.
ArchiCAD: ArchiCAD is designed with teamwork in mind. Its collaboration tools, especially the Teamwork feature, allow multiple architects to work on the same project simultaneously. This makes it ideal for large architectural teams that need efficient project coordination.
Pricing & Licensing
AutoCAD: AutoCAD operates on a subscription basis, with flexible pricing options depending on the package. However, it can get expensive, especially if you require access to advanced features or additional plugins. If you're considering alternatives, here's a list of the top alternatives to AutoCAD that might suit your budget better.
ArchiCAD: ArchiCAD offers a more cost-effective solution for architects, as many essential tools, including a robust BIM library, come as part of the standard package. This makes it more budget-friendly for firms focused on architecture.
Which One Should You Choose?
Deciding between AutoCAD and ArchiCAD ultimately depends on your specific role and project needs. Both programs are powerful, but each is designed with different users in mind. Here’s how you can make the best choice:
For Architects: If your primary focus is architectural design and you frequently work with Building Information Modeling (BIM), ArchiCAD should be your top pick. It’s packed with features that streamline the architectural design process, from concept to construction. Plus, its focus on 3D visualizations makes it ideal for bringing architectural visions to life. Architects also frequently explore tools like AutoCAD vs Revit, another major player in the architectural design field.
For Engineers & Designers: For professionals who need a versatile tool capable of handling a wide range of design tasks, AutoCAD is the better option. If you're unsure, see how AutoCAD compares to SolidWorks to help you choose the right software for your needs. Whether you’re working on mechanical designs, civil engineering projects, or even electrical schematics, AutoCAD’s broad capabilities make it the ideal choice for engineers and designers across industries. You might also want to explore how AutoCAD compares to Inventor, a great tool for mechanical design projects.
For 2D Drafting Experts: If your work revolves around precise 2D drafting, AutoCAD is a natural fit. Its comprehensive set of 2D tools makes it the best option for technical drawings and layouts, allowing you to create detailed blueprints and plans with ease. For more comparisons with other popular CAD tools, see how AutoCAD stacks up against Rhino and other design software.
For 3D Modeling Lovers: For users who are passionate about creating immersive 3D models, ArchiCAD is unmatched. Its dedicated 3D modeling tools and focus on BIM make it the superior choice for those looking to design, visualize, and simulate complex structures.
“In the end, it all comes down to your project needs—AutoCAD offers broad versatility, while ArchiCAD excels in architectural precision.”
Pros and Cons of AutoCAD vs ArchiCAD

AutoCAD Pros
Highly versatile across various industries.
Powerful 2D and 3D design tools.
Large user base with extensive learning resources.
Excellent file compatibility with popular formats like .DWG and .DXF.
AutoCAD Cons
Higher cost with subscription-based pricing.
Lacks specialized BIM functionality.
Less optimized for 3D architectural designs.
ArchiCAD Pros
Tailored for architects, perfect for BIM workflows.
Strong collaboration tools for teamwork.
Easier and more intuitive for complex 3D modeling.
More budget-friendly for architectural firms with all-in-one packages.
ArchiCAD Cons
Steeper learning curve for non-architects.
Less flexible for industries outside architecture.
Final Decision
At the end of the day, there’s no one-size-fits-all answer when it comes to choosing between AutoCAD and ArchiCAD. It all depends on your specific needs. AutoCAD excels in versatility, making it the preferred choice for engineers, designers, and those working across multiple industries. Dive deeper into specific comparisons like AutoCAD vs CATIA to see how it matches up in industrial design. Meanwhile, ArchiCAD is a dream tool for architects, with its seamless integration of 3D modeling and BIM capabilities.
Want to make the decision easier? Try both AutoCAD and ArchiCAD instantly using Vagon. With Vagon's cloud computers, you can test both programs side by side without needing to install or configure them. And once you’ve chosen, Vagon can help you supercharge your workflow and rendering power with its high-performance cloud setup. Why wait? Start your journey with Vagon and take your designs to the next level.
FAQs:
Is AutoCAD easier than ArchiCAD?
Yes, AutoCAD is generally more beginner-friendly, especially if you're focusing on 2D drafting and technical drawings. Its wide range of tutorials and intuitive interface make it ideal for new users.
Which software is better for 3D modeling?
ArchiCAD excels in 3D modeling, particularly for architectural projects. With its BIM integration, ArchiCAD allows for highly detailed, immersive 3D designs, making it a strong choice for professionals focused on building modeling.
Can AutoCAD do what ArchiCAD does?
While AutoCAD can handle 3D designs, it lacks the specialized tools and BIM functionality that ArchiCAD offers for architecture-specific projects. AutoCAD is more versatile for general design, but falls short in advanced architectural workflows. You may also want to compare it to other alternatives like AutoCAD vs Fusion 360 for more versatility in engineering.
What’s better for teams?
ArchiCAD is designed with teamwork in mind. Its Teamwork feature allows multiple users to collaborate on the same project simultaneously, making it ideal for large architectural firms or teams working on complex projects.
Which software is more affordable?
Pricing varies, but ArchiCAD often provides better value for architects because many features, like BIM, come standard. AutoCAD can get expensive, especially if you need advanced features or additional plugins.
Can I use both AutoCAD and ArchiCAD together?
Yes, many firms use both software. AutoCAD can be used for detailed 2D drafting, while ArchiCAD handles the 3D modeling and architectural aspects. Using both together can enhance your workflow, but requires managing file compatibility and workflow integration.
Get Beyond Your Computer Performance
Run applications on your cloud computer with the latest generation hardware. No more crashes or lags.

Trial includes 1 hour usage + 7 days of storage.
Get Beyond Your Computer Performance
Run applications on your cloud computer with the latest generation hardware. No more crashes or lags.

Trial includes 1 hour usage + 7 days of storage.

Ready to focus on your creativity?
Vagon gives you the ability to create & render projects, collaborate, and stream applications with the power of the best hardware.

Vagon Blog
Run heavy applications on any device with
your personal computer on the cloud.
San Francisco, California
Solutions
Vagon Teams
Vagon Streams
Use Cases
Resources
Vagon Blog
Best 3D Printers in 2026: Honest Picks, Real Use Cases
Best AI Productivity Tools in 2026: Build a Smarter Workflow
Best AI Presentation Tools in 2026: What Actually Works
Best Video Editing Software in 2026: Premiere Pro, DaVinci Resolve & More
The Best AI Video Generators in 2026: Tested Tools, Real Results
The Best AI Photo Editors in 2026: Tools, Workflows, and Real Results
How to Improve Unity Game Performance
How to Create Video Proxies in Premiere Pro to Edit Faster
Top SketchUp Alternatives for 3D Modeling in 2026
Vagon Blog
Run heavy applications on any device with
your personal computer on the cloud.
San Francisco, California
Solutions
Vagon Teams
Vagon Streams
Use Cases
Resources
Vagon Blog
Best 3D Printers in 2026: Honest Picks, Real Use Cases
Best AI Productivity Tools in 2026: Build a Smarter Workflow
Best AI Presentation Tools in 2026: What Actually Works
Best Video Editing Software in 2026: Premiere Pro, DaVinci Resolve & More
The Best AI Video Generators in 2026: Tested Tools, Real Results
The Best AI Photo Editors in 2026: Tools, Workflows, and Real Results
How to Improve Unity Game Performance
How to Create Video Proxies in Premiere Pro to Edit Faster
Top SketchUp Alternatives for 3D Modeling in 2026
Vagon Blog
Run heavy applications on any device with
your personal computer on the cloud.
San Francisco, California
Solutions
Vagon Teams
Vagon Streams
Use Cases
Resources
Vagon Blog
Best 3D Printers in 2026: Honest Picks, Real Use Cases
Best AI Productivity Tools in 2026: Build a Smarter Workflow
Best AI Presentation Tools in 2026: What Actually Works
Best Video Editing Software in 2026: Premiere Pro, DaVinci Resolve & More
The Best AI Video Generators in 2026: Tested Tools, Real Results
The Best AI Photo Editors in 2026: Tools, Workflows, and Real Results
How to Improve Unity Game Performance
How to Create Video Proxies in Premiere Pro to Edit Faster
Top SketchUp Alternatives for 3D Modeling in 2026
Vagon Blog
Run heavy applications on any device with
your personal computer on the cloud.
San Francisco, California
Solutions
Vagon Teams
Vagon Streams
Use Cases
Resources
Vagon Blog

